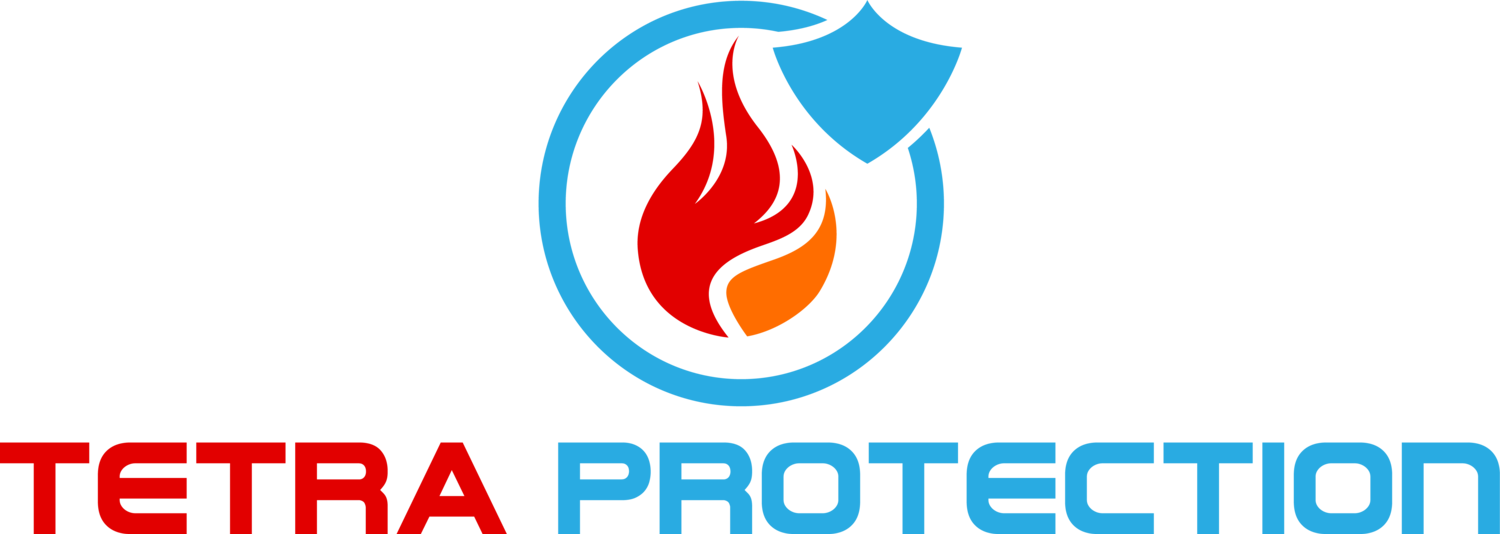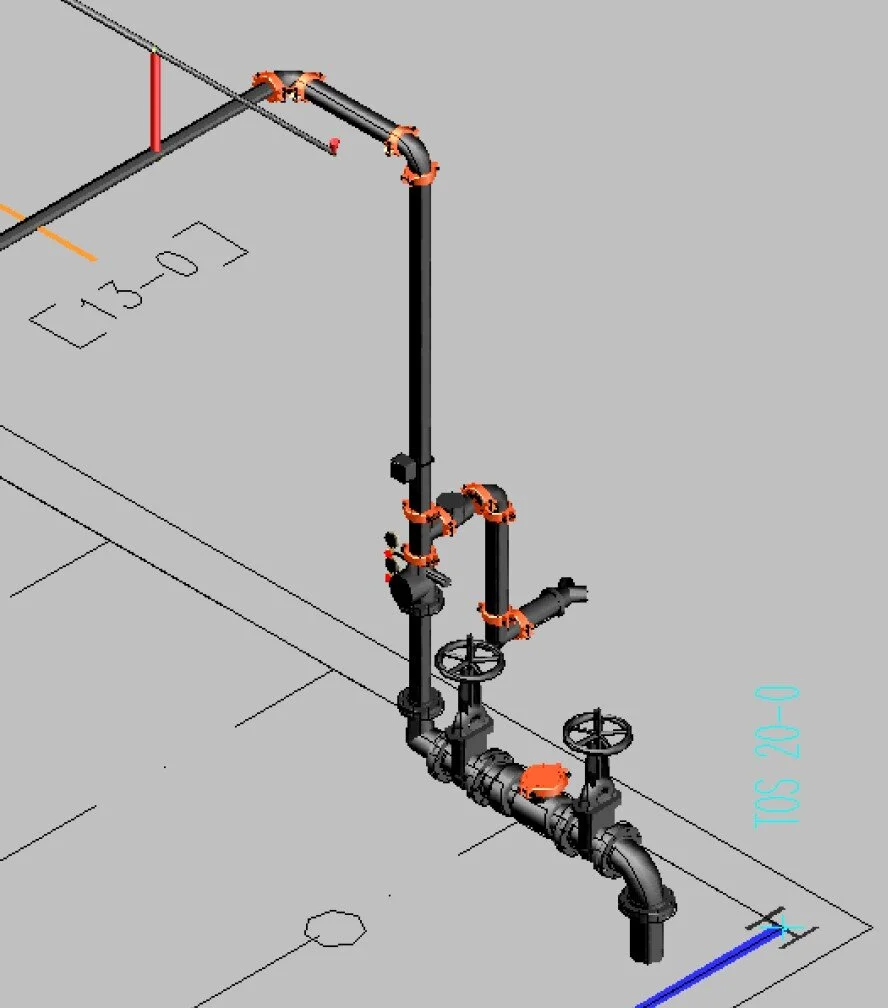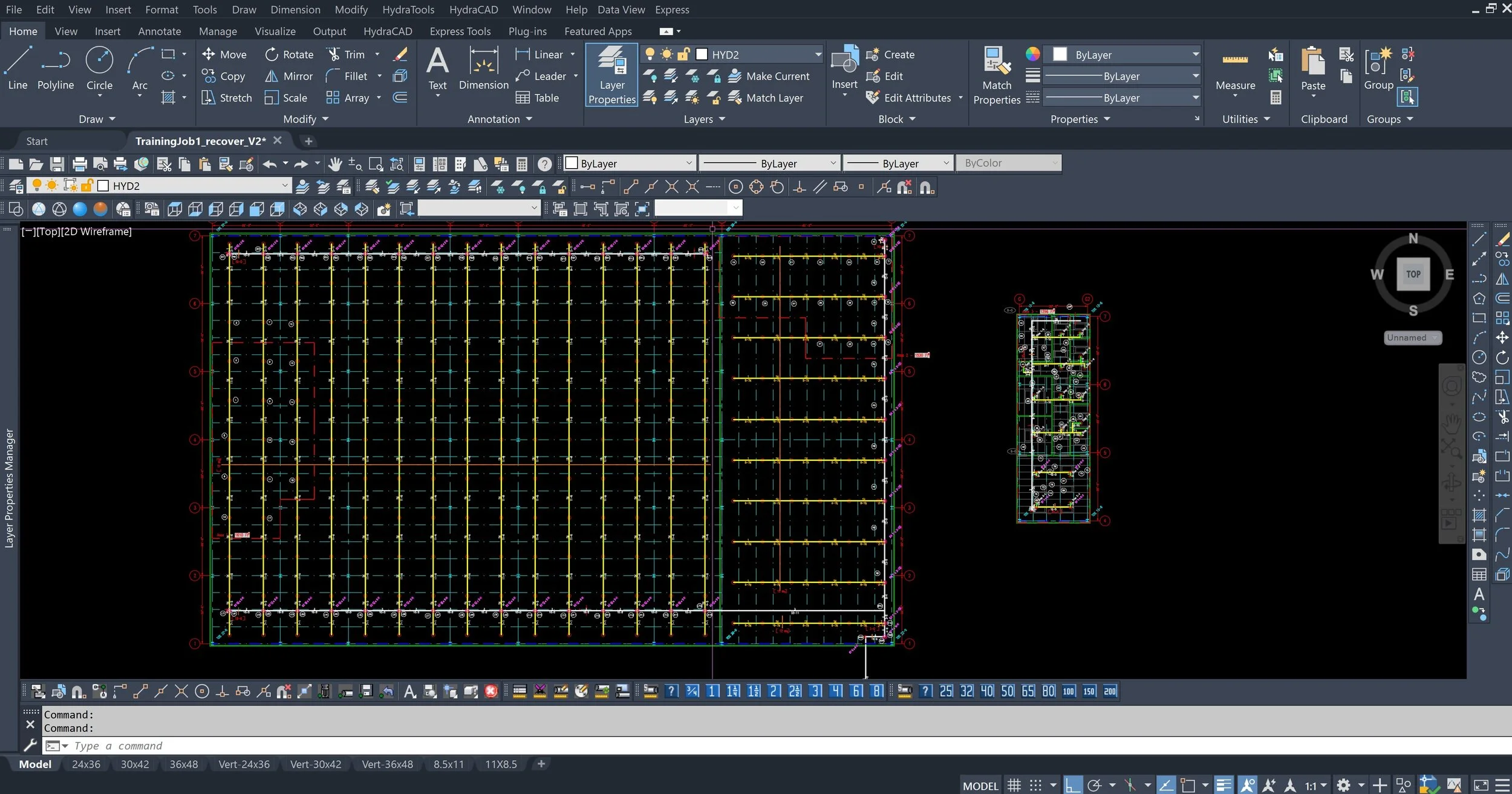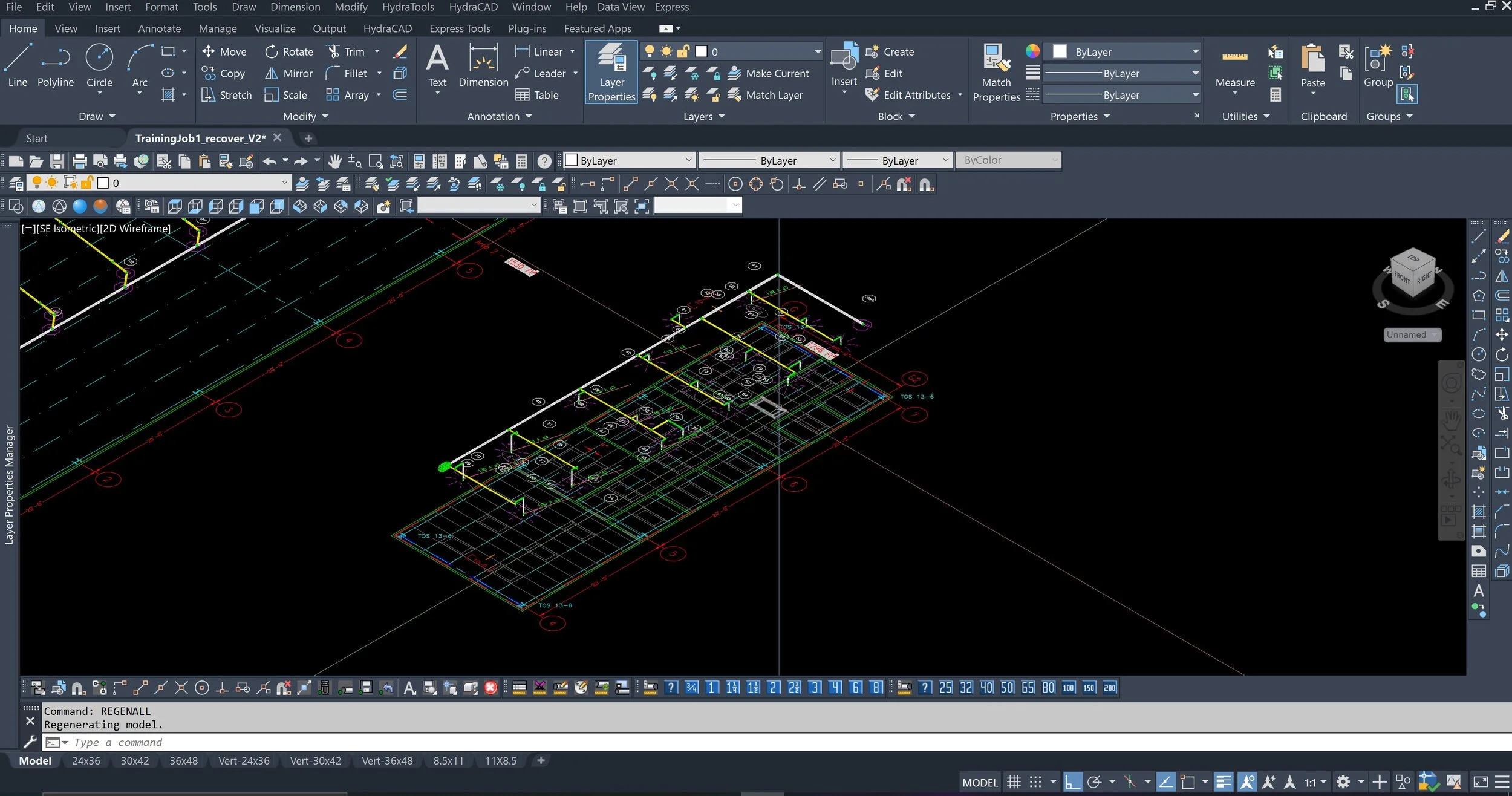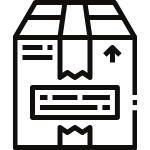Services

Tetra Protection uses a specialized software, as an overlay program for AutoCAD® allowing a fully integrated fire sprinkler design along with pressure loss and sprinkler flow calculations. The following services are offered to Engineering Firms and Contractors:
Quick Estimate
Preliminary hydraulic calculations will be provided to the Client to help determine whether a fire pump is required or assist a Contractor in bid proposals. Information required from Client include:
Type of system: Grid, Loop, Tree, or Standpipe
System type: Wet or Dry
Occupancy
Water supply information
Sprinkler requirement (sprinkler head spacing, branch spacing, riser height)
Pipe sizes and location
Hydraulic Calculations
Used by Clients that design the sprinkler layout but require assistance with hydraulic calculations
Complete hydraulic calculations will be provided to the Client along with marked drawings with hydraulic reference points and pipe sizes. In addition to the information noted above (Hydraulic Estimating), Clients must provide the following:
CAD drawings showing systems layout with pipe location and sizes
We will calculate requirements based on the most remote area and provide suggestions to Client with regards to sprinkler system design: sprinkler spacing, branch/main feed pipe sizing, etc.
Fire Protection System Design
Used by Clients that would like the drawings, specifications and hydraulic calculations to be prepared by Tetra Protection. Note, Architectural and structural drawings must be provided for obstructions interference with sprinkler coverage.
Engineering Firms
Performance Drawings and Specifications
Drawings and specifications will be provided showing a minimum set of information, including:
Scope of Work (Area, Sprinklers, Standpipes, etc.)
Requirements (Codes and standards)
Hazards (construction type, hazard classification, seismic requirements)
Preferences (Type of pipe and sprinklers)
Supply (BFP, flow test information, fire pump/tank requirements, water quality)
Complete Construction Documents
Full drawings and specifications will be provided, including:
Pipe sizing
Sprinkler positioning
Hydraulic calculations
Fire pump sizing
Contractors
Pipe sizing and hydraulic calculations
Shop drawings package preparation and submittal
Engineering Compliance Letter
Inspection Reports
Design validation (design by Contractor) vs. Codes & Standards
